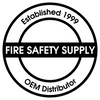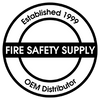CAD Fire System Drawings Services
| Pre-Engineered Industrial Drawings | Kitchen Fire Suppression Drawings | Clean Agent Drawings |
| Starting at $180. | Single Tank Systems start at $90, plus $50 for each additional tank. | Clean Agent Systems starting at $1,500. |
Kitchen Fire Suppression System
- $90 for a single tank system
- $50 for each addition tank
- $40.00 for revisions
Industrial System
- $180 for Industrial systems
Professional Quality – Drawn in The USA – Reliable
Look no further than Fire Safety Supply, Inc. for your CAD drawing needs. Our team of experts is ready to assist in taking this task off your plate so you can focus on making your customer happy. If you would like to request our services, please contact us and we will send you our System Survey sheet. Our drawings are designed in-house, at our main office, located in Santa Rosa, California.
If you would like to use this service, click here or on the PDF link below to view and complete the survey and sketch basic layout of the system including all required fields. After filling out the survey, please scan it and call us at (800) 498-3473. We can then inform you on where you may email your document(s). Also, please don't hesitate to call us if you have any questions. We would be happy to help!
Click the Black Text Below to build a sample drawing.
[oam id="9745"]
 Since 1999, Fire Safety Supply has been the go-to for fire suppression products, industrial dry chemical systems, high and low-pressure CO2, vehicles, and clean agents. We serve various types of industries such as restaurants, commercial kitchen, wineries, and more.
Since 1999, Fire Safety Supply has been the go-to for fire suppression products, industrial dry chemical systems, high and low-pressure CO2, vehicles, and clean agents. We serve various types of industries such as restaurants, commercial kitchen, wineries, and more.